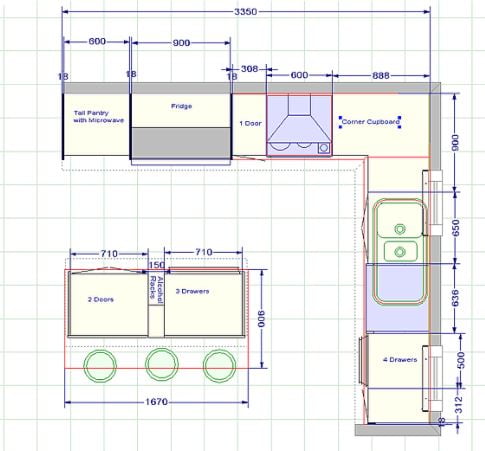Simply use the kitchen shapes below that resembles your counter top layout the closest for easy and hassle free completion.
There are no strict positions in which to order the stove, fridge or sink, and your counter top layout can be combinations of one or more of the typical layouts below.
Hover over the images to see some of the extra’s available to you.

Start your fabulous countertop venture here.
Privacy:
Granite Plus will use personal information solely for the purposes for which it was collected.
We respect your privacy, and we are not in the business of selling it to other companies.
No personal information will be used for mailing lists.
Ideal for smaller projects, such as vanity tops or a piece next to your braai
Send us your requirements